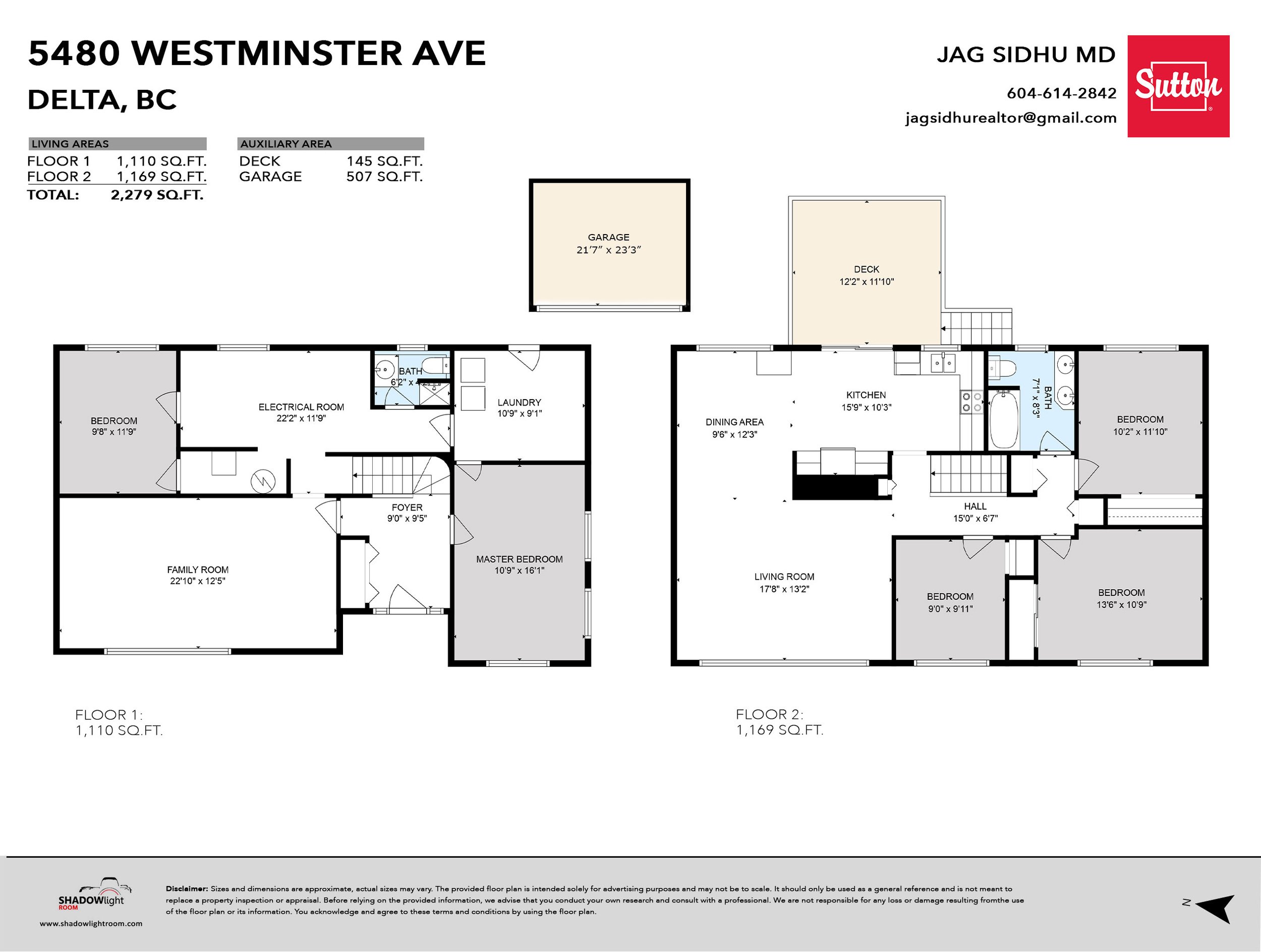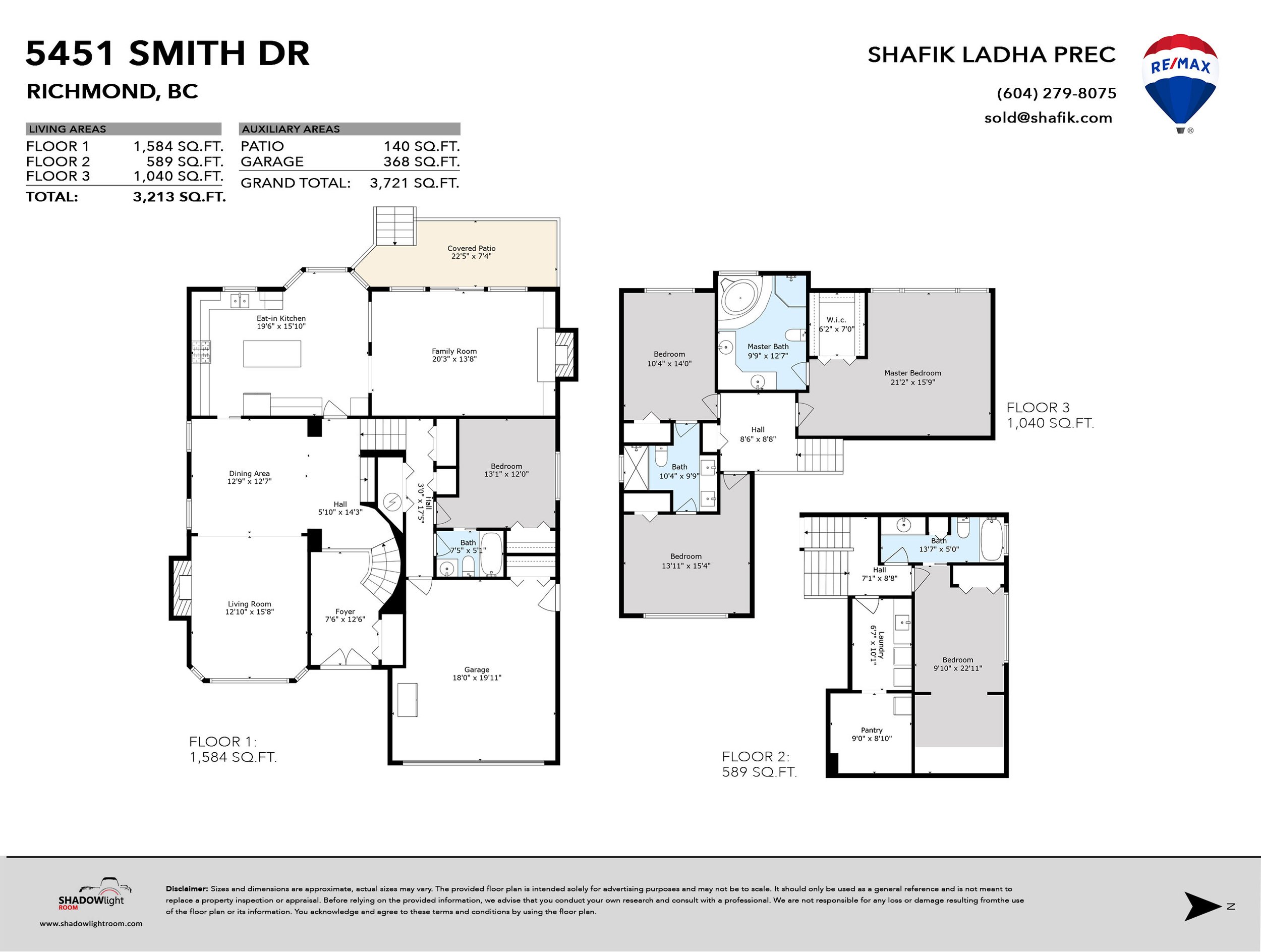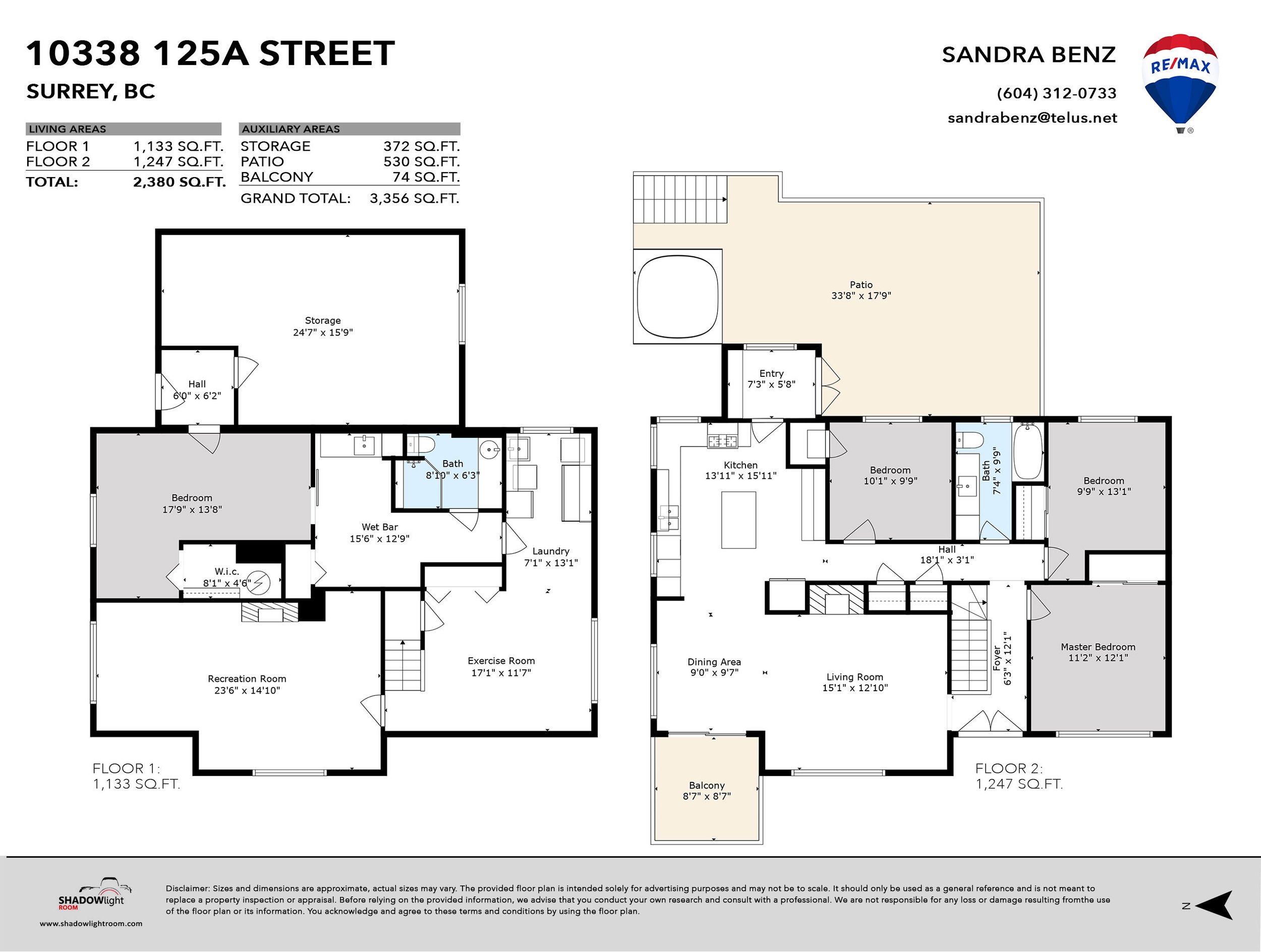
Floor Plan
Our professional floor plan services are designed to transform your listings into captivating and informative experiences.
Comprehensive Floor Plans, Customization Options and Quick Turnaround








Disclaimer: Sizes and dimensions are approximate. Deemed highly reliable but not guaranteed.

